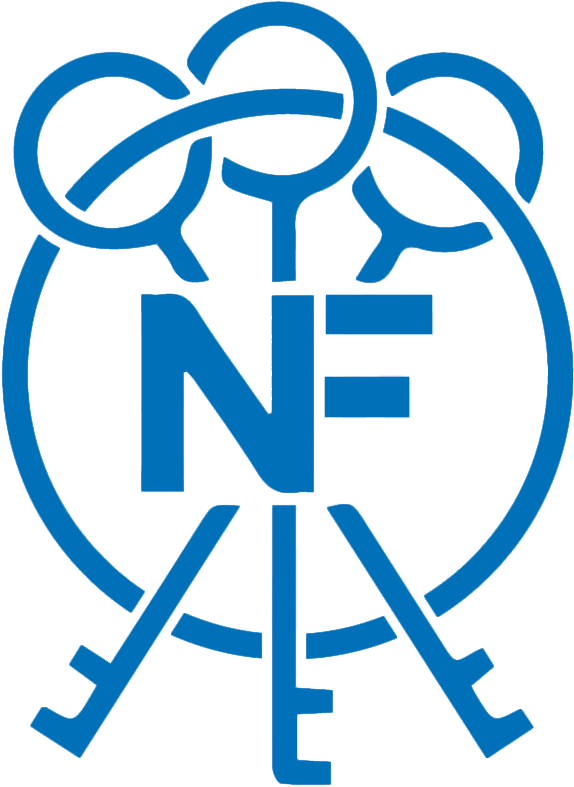2606 Webster Drive NWAcworth, GA 30101




Mortgage Calculator
Monthly Payment (Est.)
$2,213Nestled in the sought-after Whitfield Place community, this beautifully maintained home offers comfort, space, and a welcoming sense of belonging. With five bedrooms and three and a half baths, it combines thoughtful updates with timeless charm in one of Acworth's most peaceful, tree-filled neighborhoods. The spacious open floor plan makes everyday living and entertaining effortless. The kitchen features stainless steel appliances and flows into a warm keeping room filled with natural light. Step out onto the brand new rear deck that overlooks a large, level, fenced backyard. It is the perfect place to unwind or gather with friends and family. Fresh paint and new carpet throughout the main level and upstairs create a clean, inviting atmosphere, while updated light fixtures add a touch of modern style to every room. The finished daylight basement expands the possibilities with a rec room, exercise area, and an additional bedroom or office. There is also a bar and dining area that opens to a covered veranda, offering the perfect spot for relaxing evenings or weekend get-togethers. Each level of the home has its own HVAC system for efficient, year-round comfort. Recent updates include a new furnace installed in October 2025, a new front door, and ample storage throughout. Whitfield Place offers a beautifully landscaped setting with easy access to I-75 and Kennesaw State University, making this home the perfect blend of convenience, comfort, and community. **Shared amenities with Abbotts Glenn (Swim, tennis, playground and clubhouse) located just around the corner off of Woodstock Rd.
| 20 hours ago | Listing updated with changes from the MLS® | |
| 20 hours ago | Listing first seen on site |
Listings identified with the FMLS IDX logo come from FMLS and are held by brokerage firms other than the owner of this website and the listing brokerage is identified in any listing details. Information is deemed reliable but is not guaranteed. If you believe any FMLS listing contains material that infringes your copyrighted work, please click here to review our DMCA policy and learn how to submit a takedown request.
© 2017-2025 First Multiple Listing Service, Inc.

Did you know? You can invite friends and family to your search. They can join your search, rate and discuss listings with you.