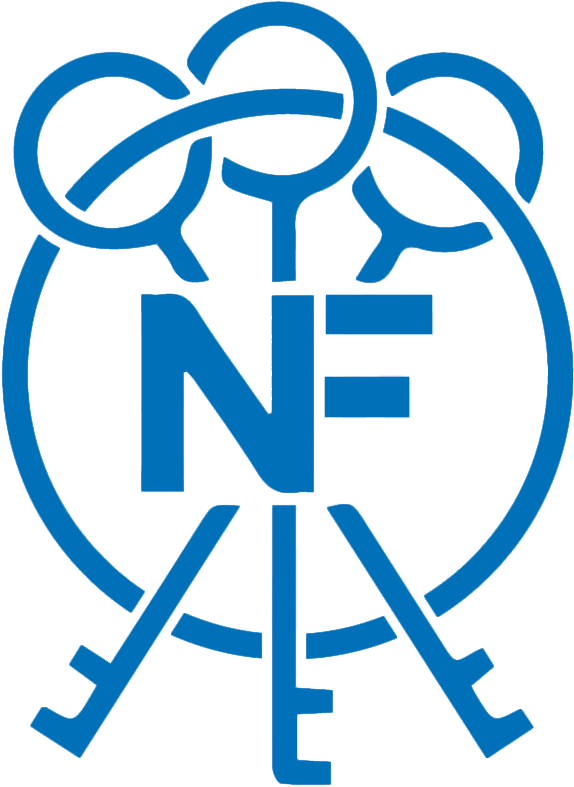5678 Kingsport DriveAtlanta, GA 30342
Mortgage Calculator
Monthly Payment (Est.)
$798Exceptional Value in Prime Sandy Springs: Updated 2-Bed Townhome Serious buyers seeking an unbeatable combination of location, quality upgrades, and value will find their perfect address in this impeccably maintained, two-bedroom, one-and-a-half-bath townhome within the desirable Charleston Square community. Key Property Highlights & Upgrades: Prime Connectivity: Enjoy a commuter's dream location with direct, effortless access to major Atlanta thoroughfares, including GA 400, I-285, and Roswell Road. This strategic positioning ensures a swift commute to key business districts and proximity to top-rated schools. Lifestyle & Amenities: Benefit from the unparalleled convenience of living steps away from premier dining, high-end shopping, and essential services. The neighborhood offers easy access to significant recreational hubs like Chastain Park. Turnkey Condition: This residence is truly move-in ready, requiring zero immediate maintenance. Recent, high-impact upgrades include: Fully Updated Kitchen: Featuring sleek finishes like granite countertops and modern stainless steel appliances. Wood Flooring: Providing a seamless, elegant flow throughout the main living areas. Refreshed Bathrooms: Showcasing a modern, spa-like aesthetic. Updated Paint: Ensuring a bright, contemporary interior environment. Thoughtful Layout & Outdoor Space: The open-concept floor plan maximizes natural light and living space. A private, fenced-in back patio offers an invaluable extension of the living area, perfect for sophisticated outdoor entertaining or a tranquil retreat. This townhome represents a rare opportunity for a discerning buyer to secure a substantially upgraded property in an A+ Sandy Springs location at an attractive price point. Do not miss this chance—schedule your private viewing today.
| yesterday | Listing first seen on site | |
| yesterday | Listing updated with changes from the MLS® |
Listings identified with the FMLS IDX logo come from FMLS and are held by brokerage firms other than the owner of this website and the listing brokerage is identified in any listing details. Information is deemed reliable but is not guaranteed. If you believe any FMLS listing contains material that infringes your copyrighted work, please click here to review our DMCA policy and learn how to submit a takedown request.
© 2017-2025 First Multiple Listing Service, Inc.

Did you know? You can invite friends and family to your search. They can join your search, rate and discuss listings with you.