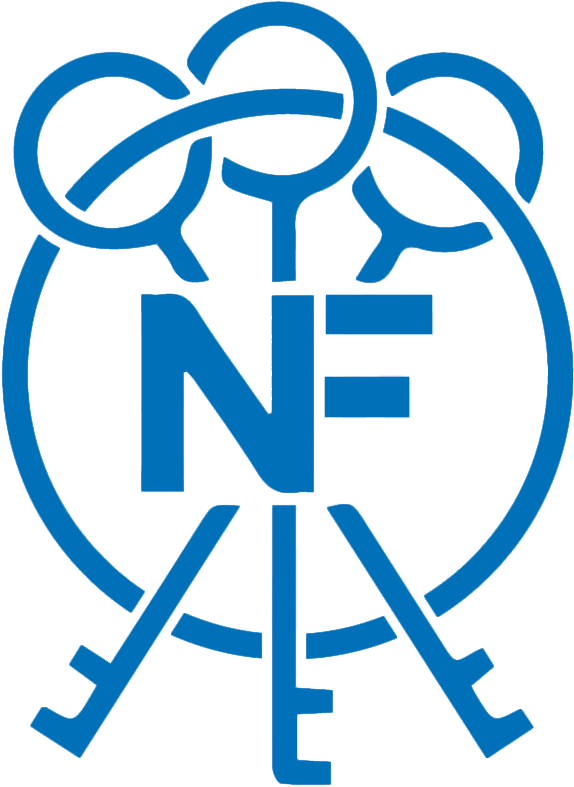4760 Cherrywood Lane NEAtlanta, GA 30342




Mortgage Calculator
Monthly Payment (Est.)
$3,992Located on a quiet street in one of the most desirable neighborhoods near Chastain Park, this well maintained, quality built Chatham ranch offers timeless craftsmanship and an unbeatable location. If you know, you know, Chatham homes are highly sought after for their solid construction, livable floor plans and enduring appeal. This one owner home is set among other well-cared-for homes in Westfield Park and presents an outstanding opportunity to move right in, renovate, or expand upward, all within an idyllic setting that consistently supports strong home values and thoughtful investment. The single-level layout offers a comfortable and practical design with an easy flow between main gathering areas and entertaining spaces-perfect for those looking to downsize or age in place. A full finished terrace level expands the home's versatility with additional living, recreation and guest space as well as an abundance of storage. The private backyard oasis is an true extension of this home as you step out directly from the main level where a sparkling pool awaits for almost year-round enjoyment. Surrounded by mature landscaping this picturesque setting compliments the home's classic craftsmanship. Fantastic central location with walkability as well as easy access to restaurants, shopping, hospitals, business centers, and top-rated schools while taking advantage of lower Sandy Springs taxes. Here is the opportunity you have been waiting for!
| yesterday | Status changed to Active Under Contract | |
| yesterday | Listing updated with changes from the MLS® | |
| 4 days ago | Listing first seen on site |
Listings identified with the FMLS IDX logo come from FMLS and are held by brokerage firms other than the owner of this website and the listing brokerage is identified in any listing details. Information is deemed reliable but is not guaranteed. If you believe any FMLS listing contains material that infringes your copyrighted work, please click here to review our DMCA policy and learn how to submit a takedown request.
© 2017-2025 First Multiple Listing Service, Inc.

Did you know? You can invite friends and family to your search. They can join your search, rate and discuss listings with you.